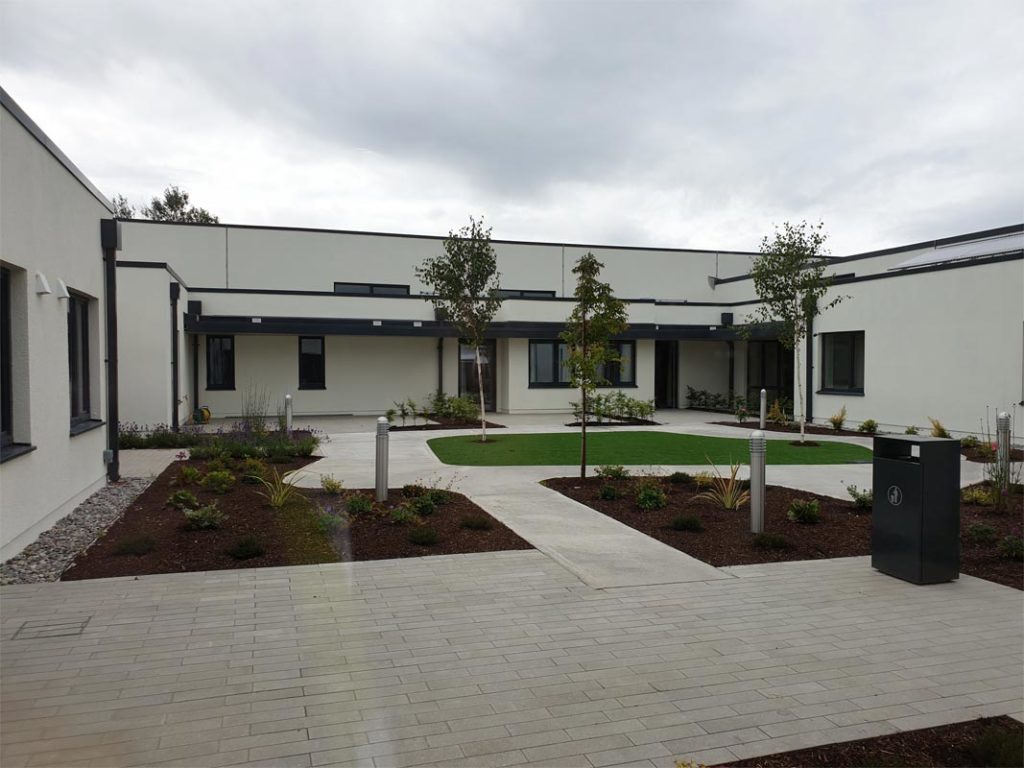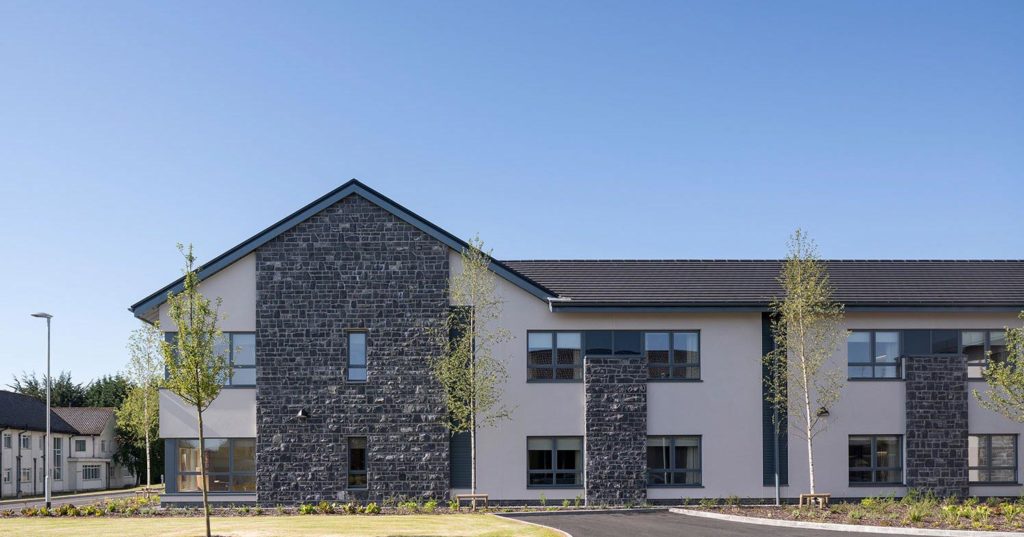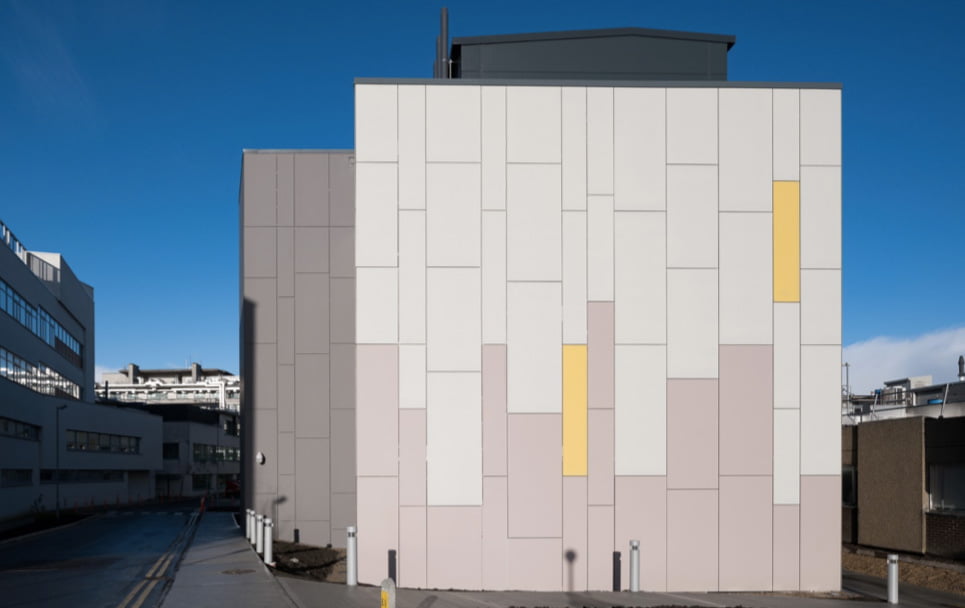The project involved the construction of a new building of five storeys at ground, 1st, 2nd, 3rd and 4th floors. The ground floor was fitted out as an extension to the existing Emergency Department, the 1st, 2nd and 3rd floors were fully fitted out as Medical and Orthopaedic Wards respectively and the 4th floor was fitted out as 5 operating theatres and associated recovery areas.
The work also included 5th floor roof top plant rooms, staircase access and lift core extension and new link corridors to access the existing hospital at the upper floors and associated alteration works and these and other interaction points. GFA 12,000m2.
Works carried out on a live acute hospital campus.
Role of Walsh Group
Sub-Contractor – Mechanical Building Services Installation
- Ventilation and Air Conditioning Services
- Medical Gases
- Heating Services
- Water Services
- Chilled Water Services
- Soils & Waste Services
- Fire Safety Services
- BMS Controls
- Thermal Insulation
- Testing & Commissioning
- Completion of as build drawings and operating and maintenance manuals



